789 Remsens Lane, Muttontown, NY 11771
$1,500,000
Sold Price
Sold on 12/14/2021
 6
Beds
6
Beds
 3.5
Baths
3.5
Baths
 Built In
1962
Built In
1962
| Listing ID |
11031385 |
|
|
|
| Property Type |
Residential |
|
|
|
| County |
Nassau |
|
|
|
| Township |
Oyster Bay |
|
|
|
| School |
Locust Valley |
|
|
|
|
| Total Tax |
$16,068 |
|
|
|
| Tax ID |
2429-24-H-00-0028-0 |
|
|
|
| FEMA Flood Map |
fema.gov/portal |
|
|
|
| Year Built |
1962 |
|
|
|
| |
|
|
|
|
|
LOCATION, LOCATION, LOCATION: Incredible Secluded, Private and Serene Paradise in the Beautiful Village of Muttontown. Sitting on almost 2+ Acres of Lush Land, Featuring Beautiful and Transitional Landscape Design, In-Ground Sprinkler System, In-Ground Pool, Deck, Patio, Storage Barn, 2 Car+ Attached Garage and Great Entertaining Space. This Expanded Ranch Home offers 6 Bedrooms, Master Bedroom Suite with w/Sliding Glass Doors leading to Outside Deck. Master Bathroom with Walk-In Glass Shower w/Dual Jet Sprays, Double Sink Vanity and a Walk-in Custom Closet; an Ensuite with a separate entrance perfect for family and guests, plenty of closets for storage. Formal Living Rm w/fireplace, Eat-In Kitchen w/ New Stainless Steel Double Wall Oven, and Sub-Zero Refrigerator, Formal Dining Room. Family Room w/Built-in Custom Bar, perfect for entertaining. Incredible flow and Natural Light throughout. Locust Valley Schools. This home is waiting for a creative eye and the right design touches to
|
- 6 Total Bedrooms
- 3 Full Baths
- 1 Half Bath
- 2.00 Acres
- 87120 SF Lot
- Built in 1962
- Ranch Style
- Finished Attic
- Lower Level: Unfinished
- Lot Dimensions/Acres: 283'x333'
- Oven/Range
- Refrigerator
- Dishwasher
- Washer
- Dryer
- Hardwood Flooring
- 11 Rooms
- Entry Foyer
- Family Room
- Walk-in Closet
- Private Guestroom
- First Floor Primary Bedroom
- 1 Fireplace
- Baseboard
- Hot Water
- Natural Gas Fuel
- Central A/C
- Hot Water: Gas Stand Alone
- Features: 1st floor bedrm, eat-in kitchen,formal dining room, master bath,powder room, wet bar
- Brick Siding
- Attached Garage
- 2 Garage Spaces
- Community Water
- Other Waste Removal
- Pool: In Ground
- Deck
- Patio
- Fence
- Open Porch
- Irrigation System
- Barn
- Shed
- Construction Materials: Frame, shingle siding
- Lot Features: Level,partly wooded,near public transit,private
- Parking Features: Private,Attached,2 Car Attached,Driveway
- Sold on 12/14/2021
- Sold for $1,500,000
- Buyer's Agent: Julia Krispeal
- Company: Daniel Gale Associates Inc
|
|
Signature Premier Properties
|
Listing data is deemed reliable but is NOT guaranteed accurate.
|



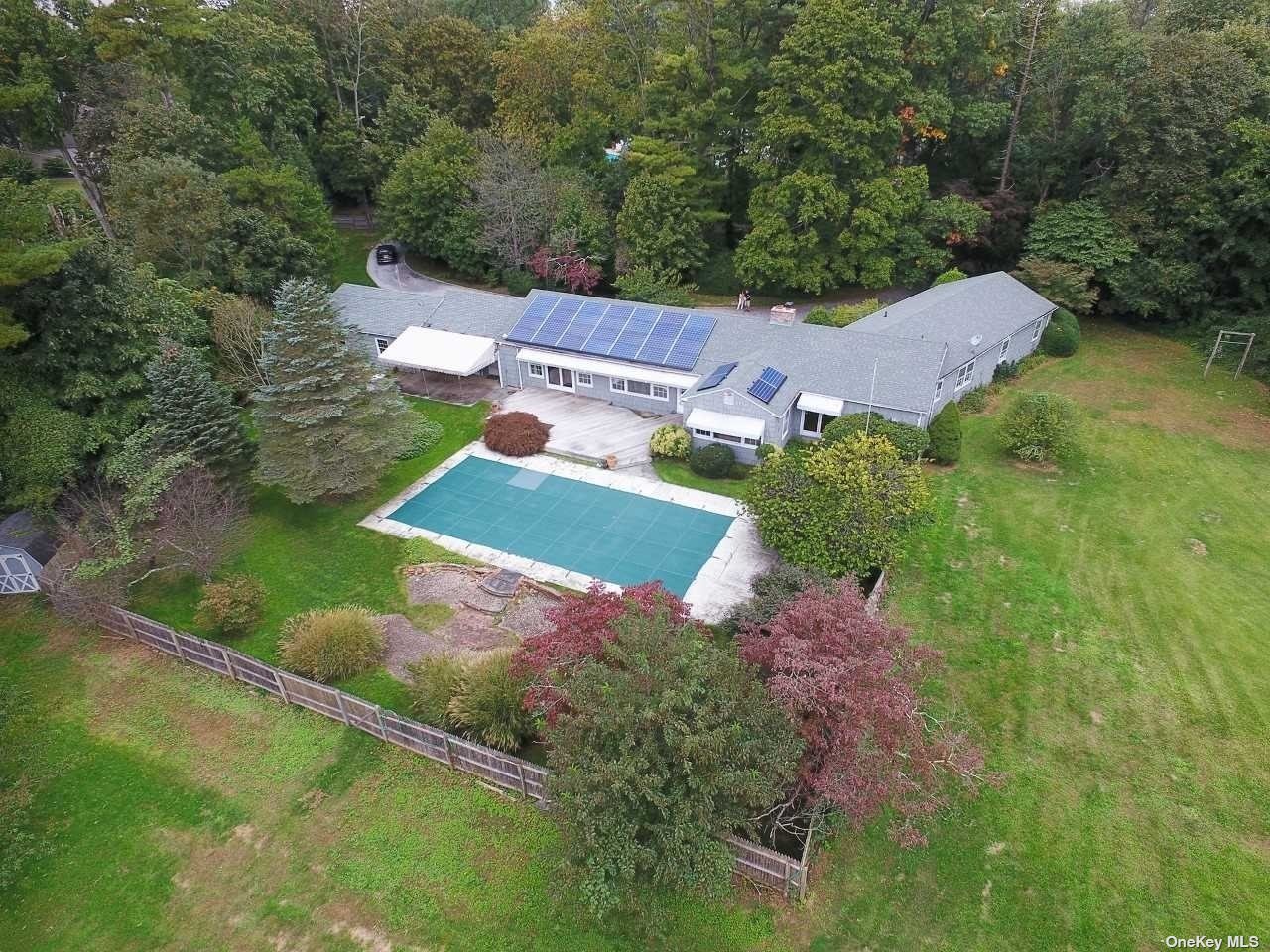

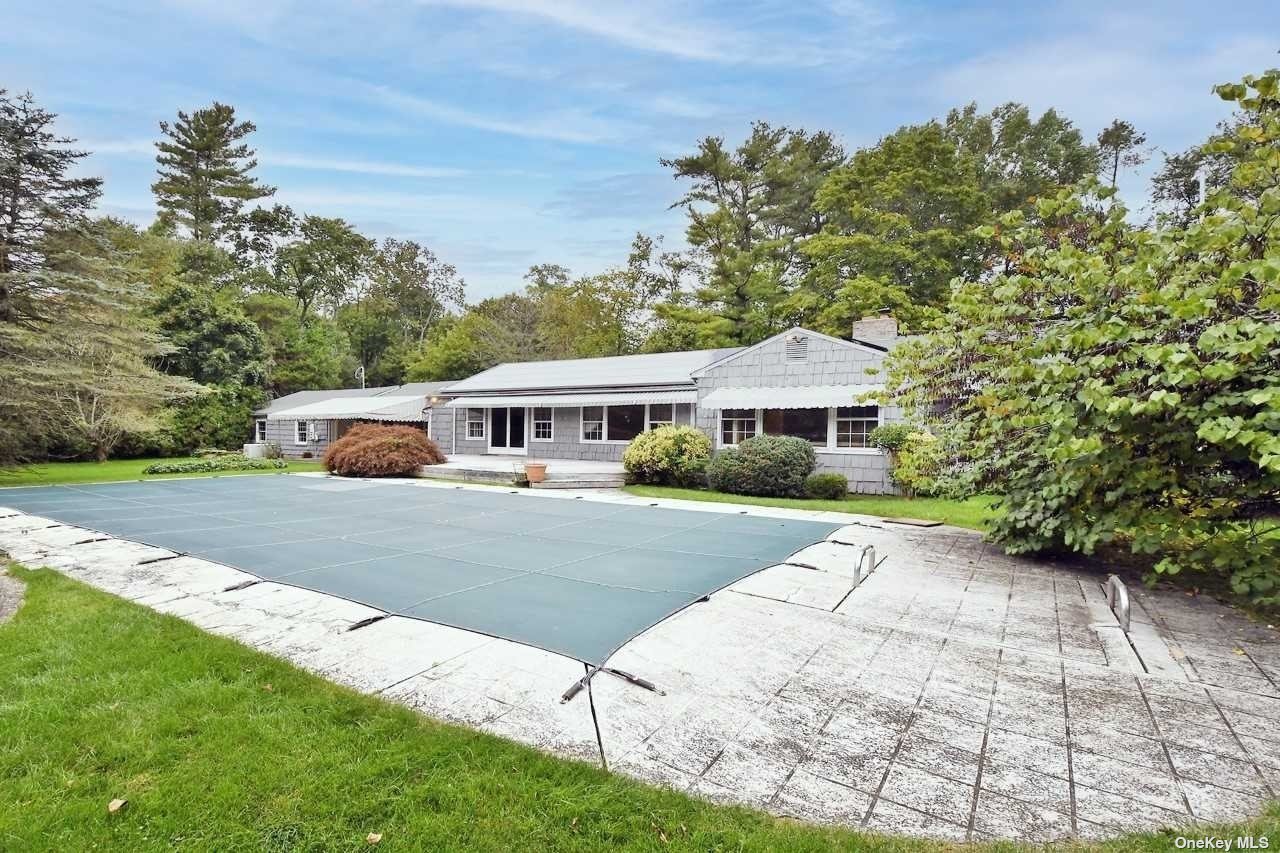 ;
;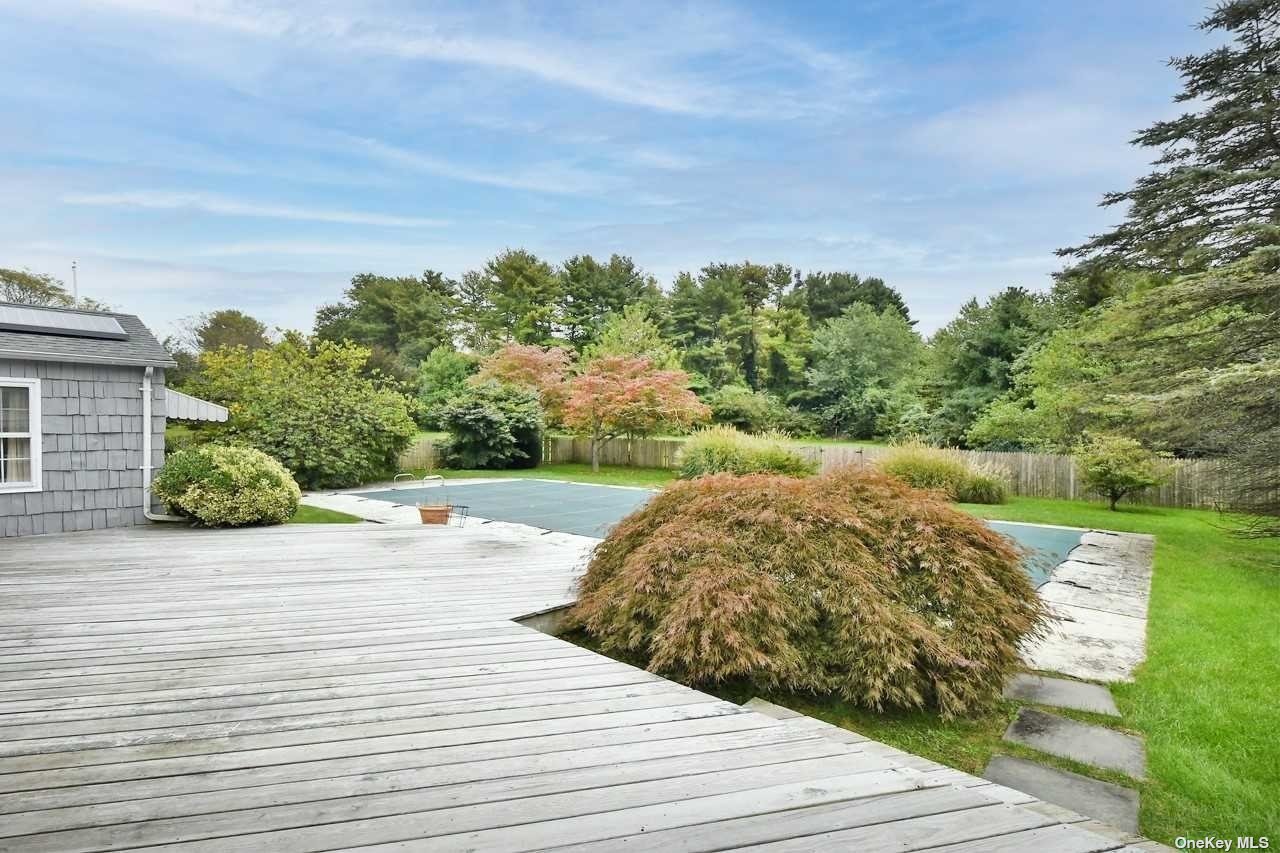 ;
;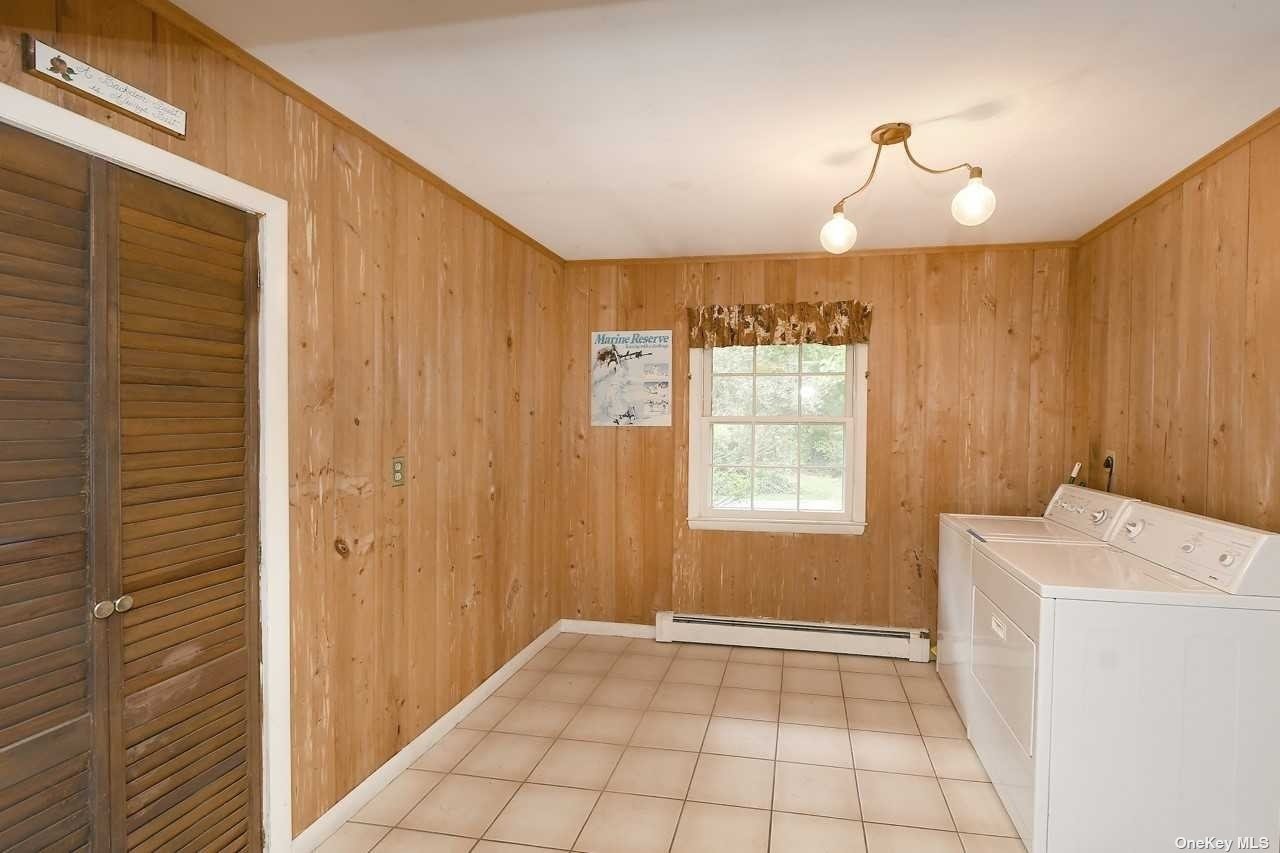 ;
;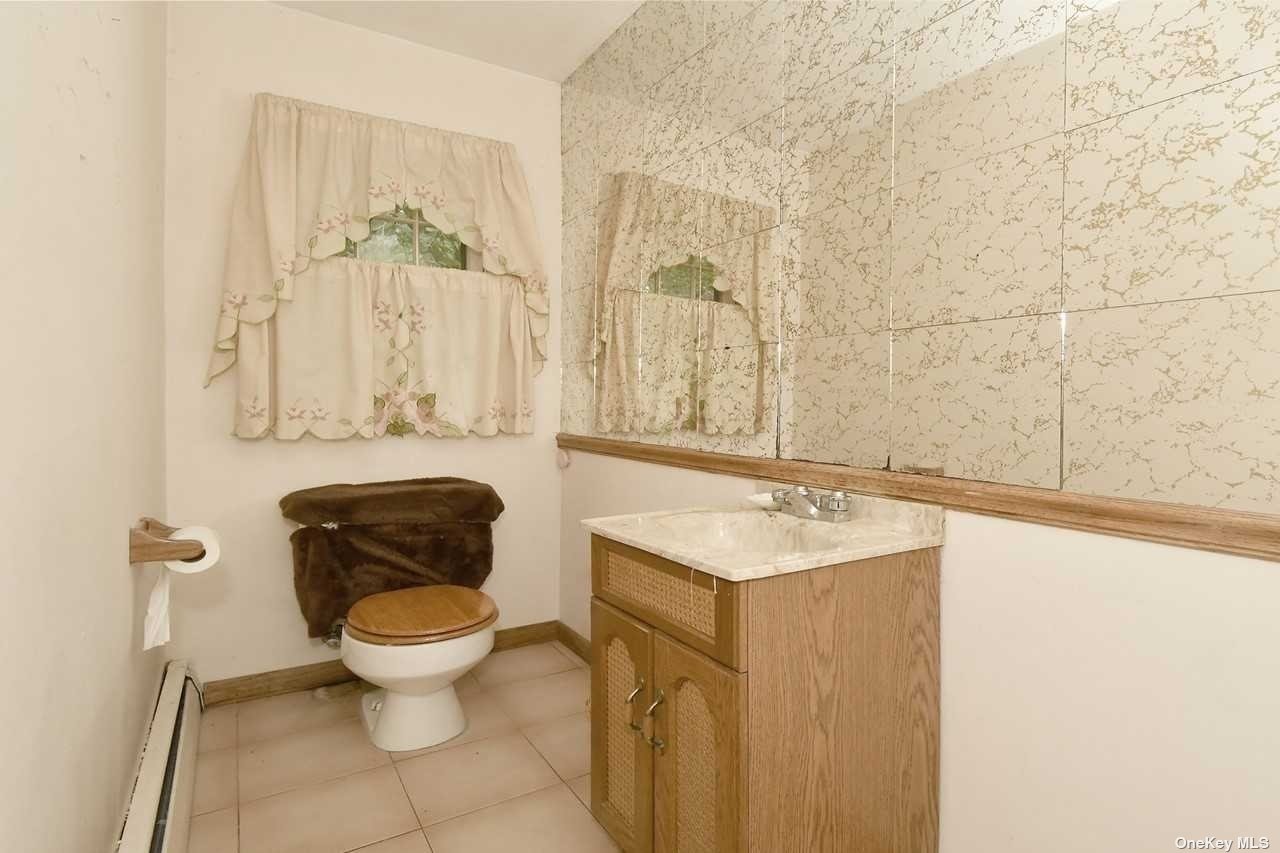 ;
;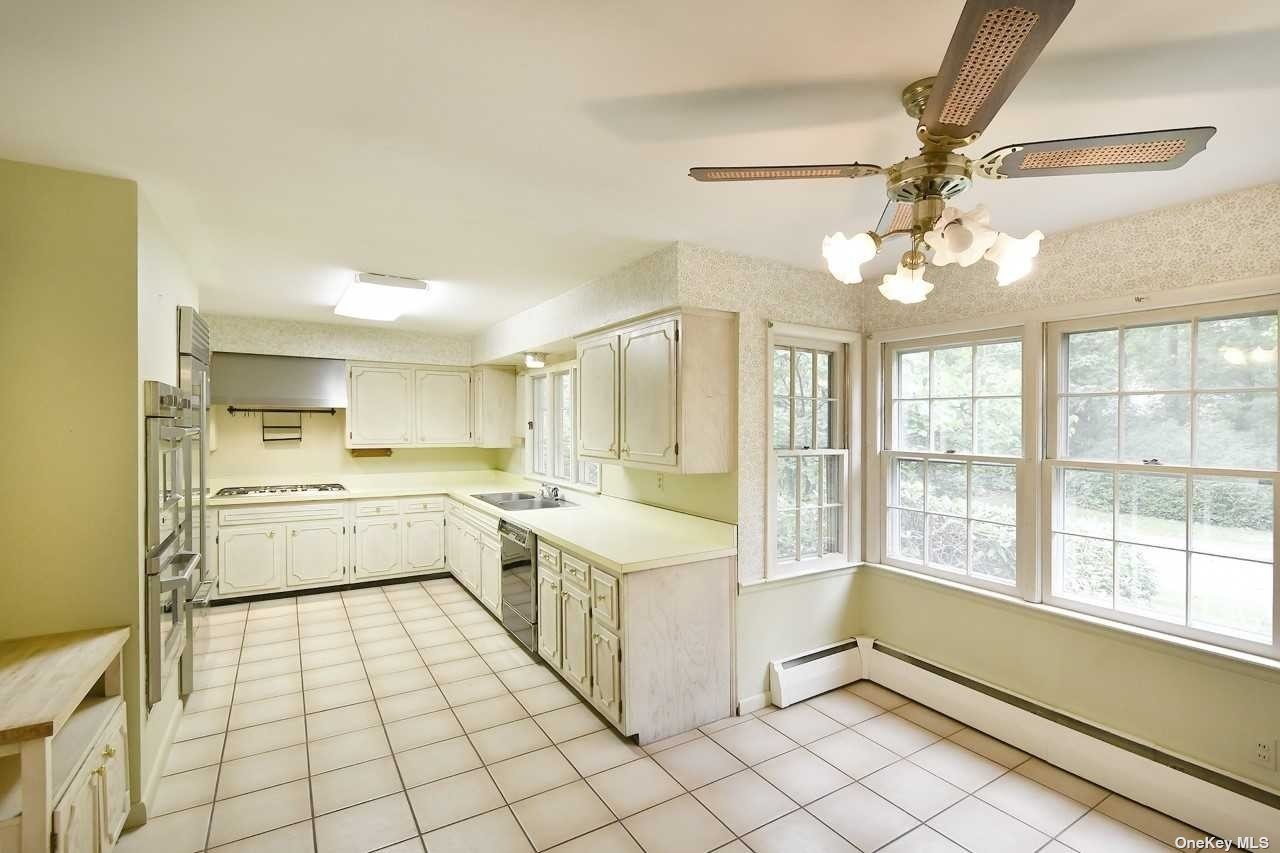 ;
;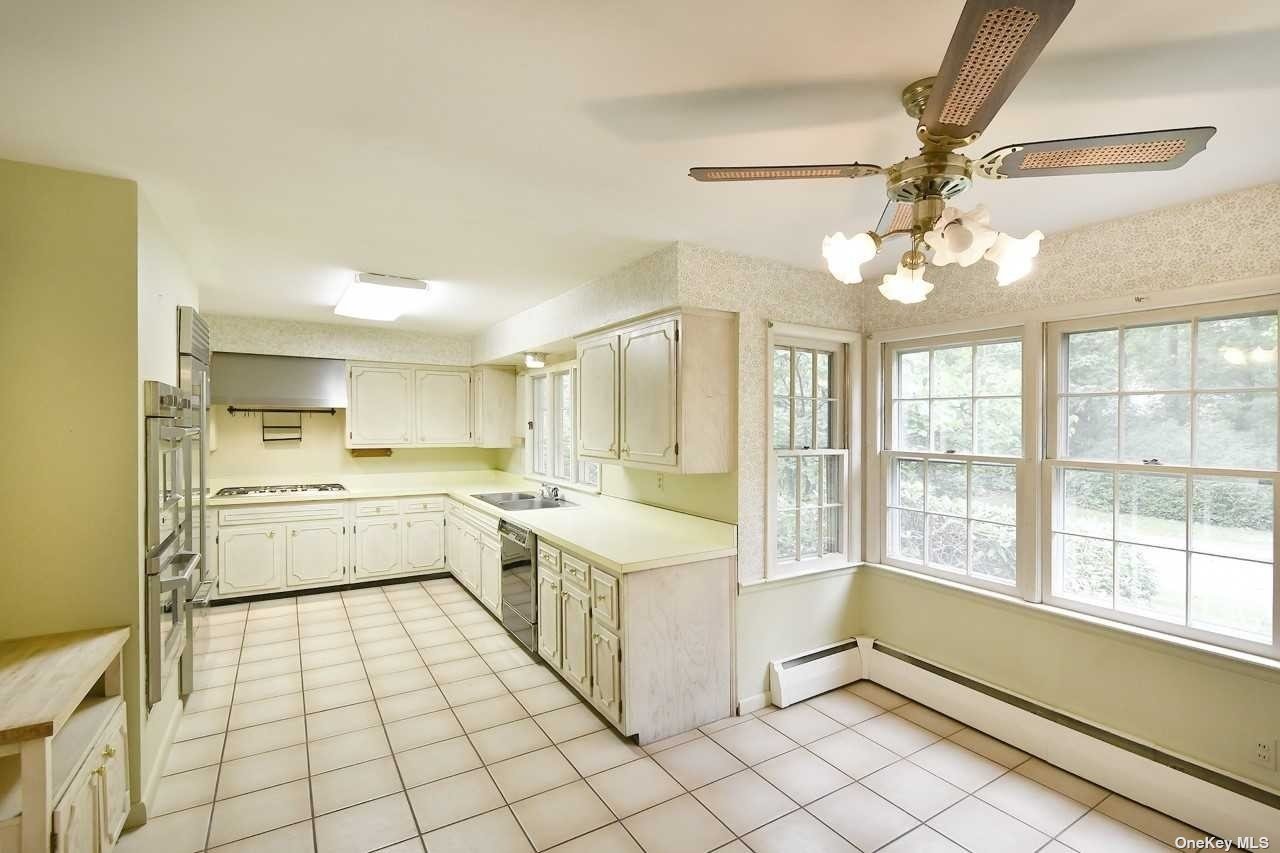 ;
;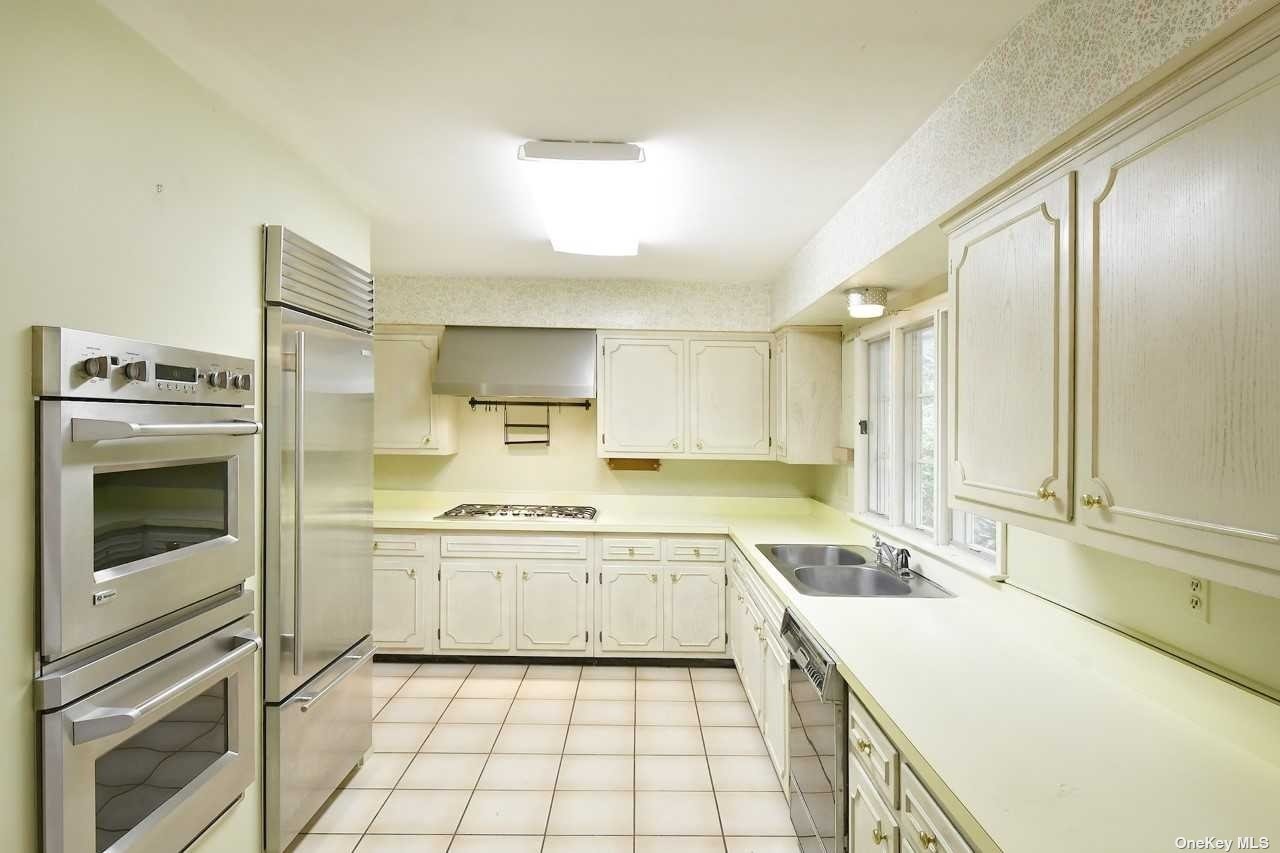 ;
;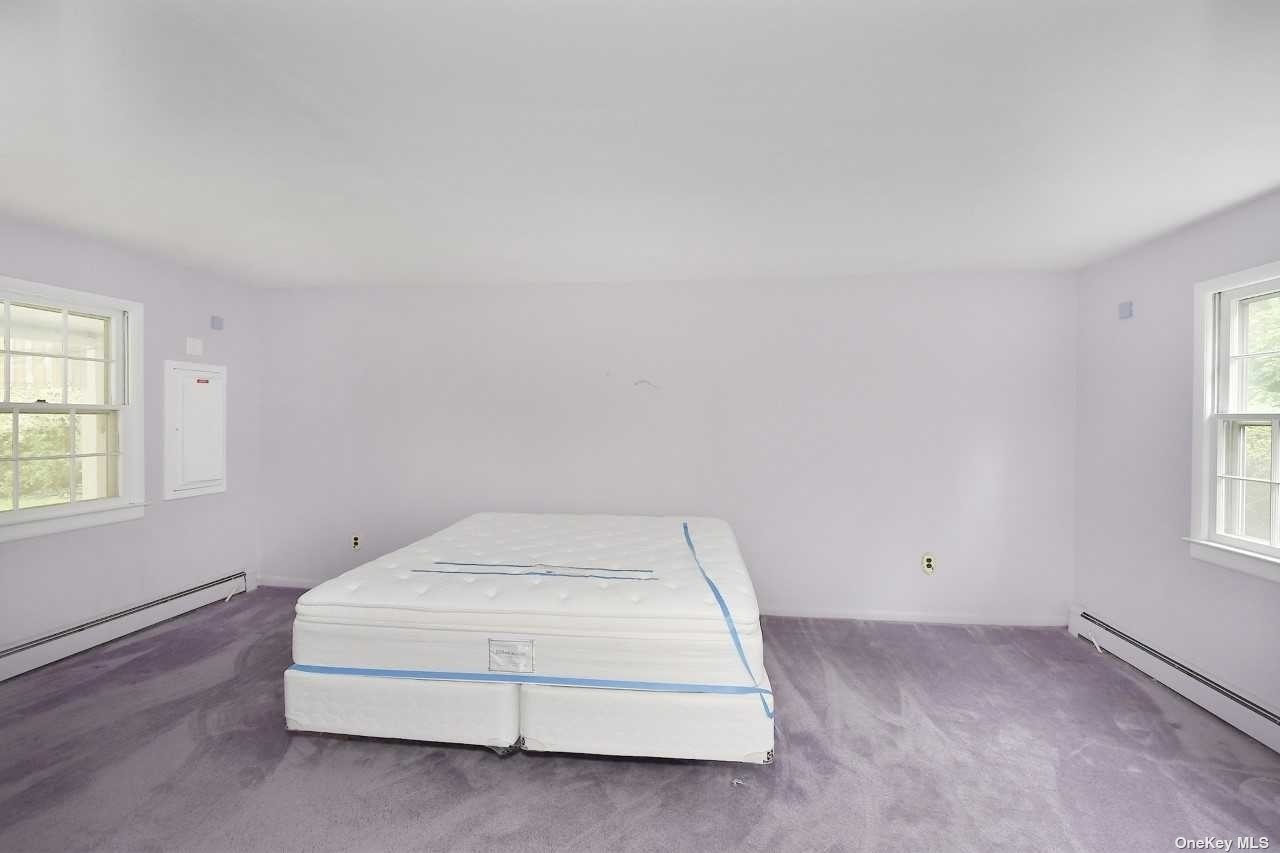 ;
;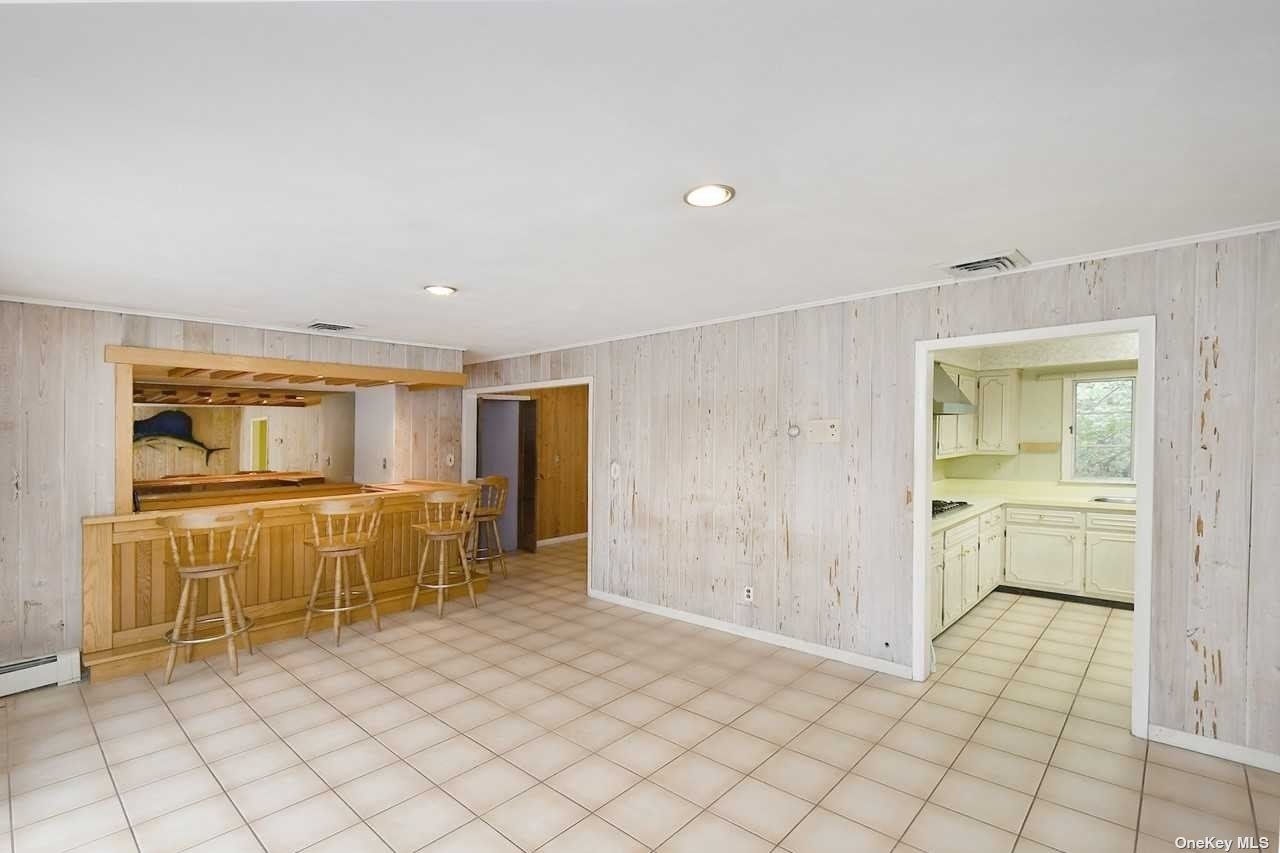 ;
;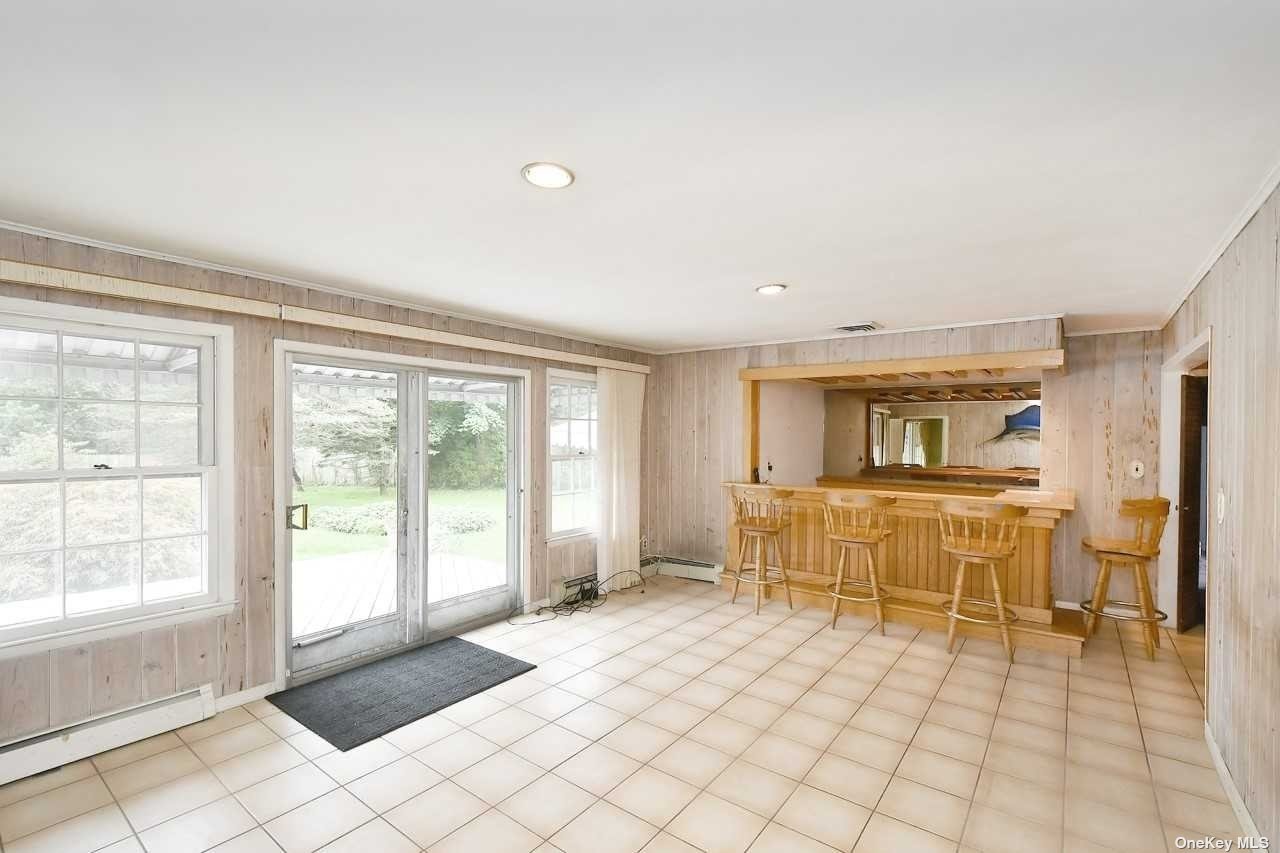 ;
;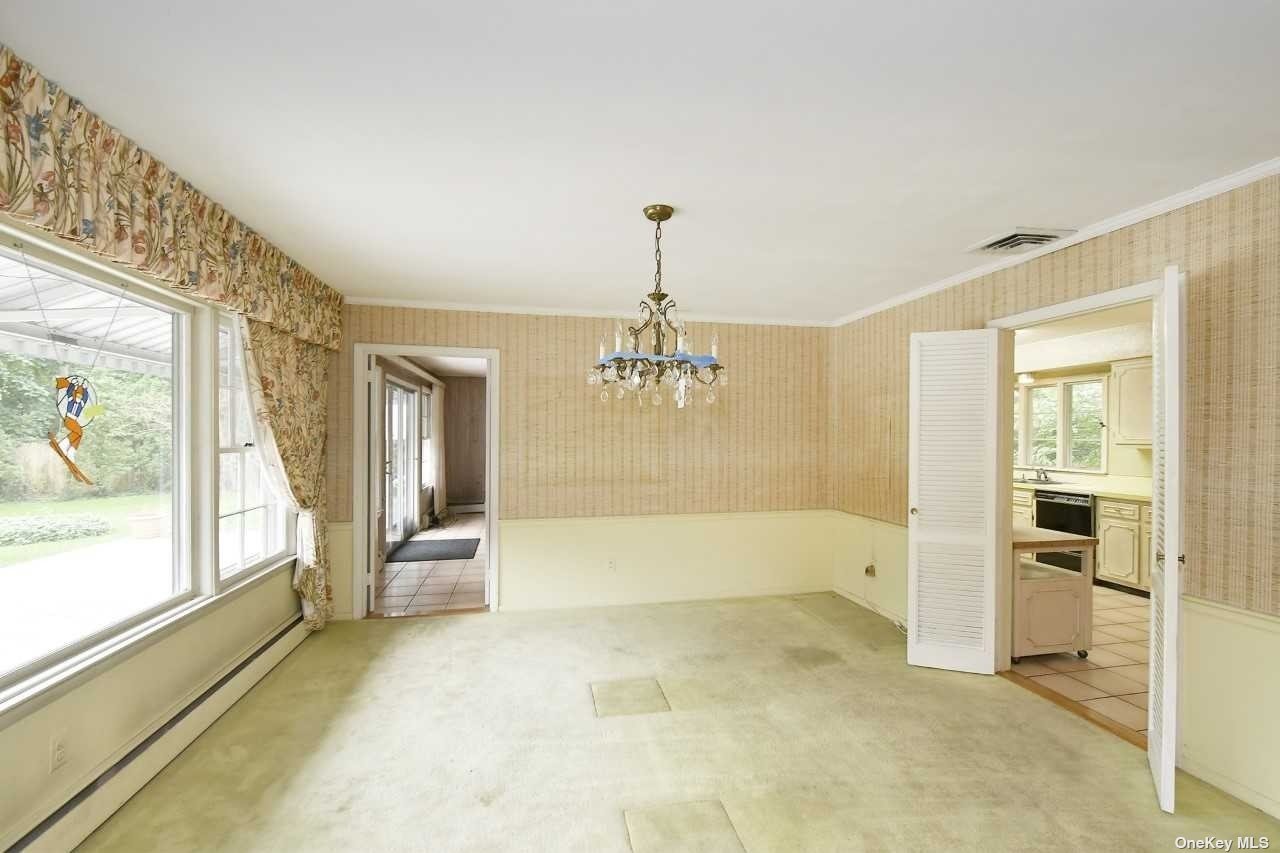 ;
;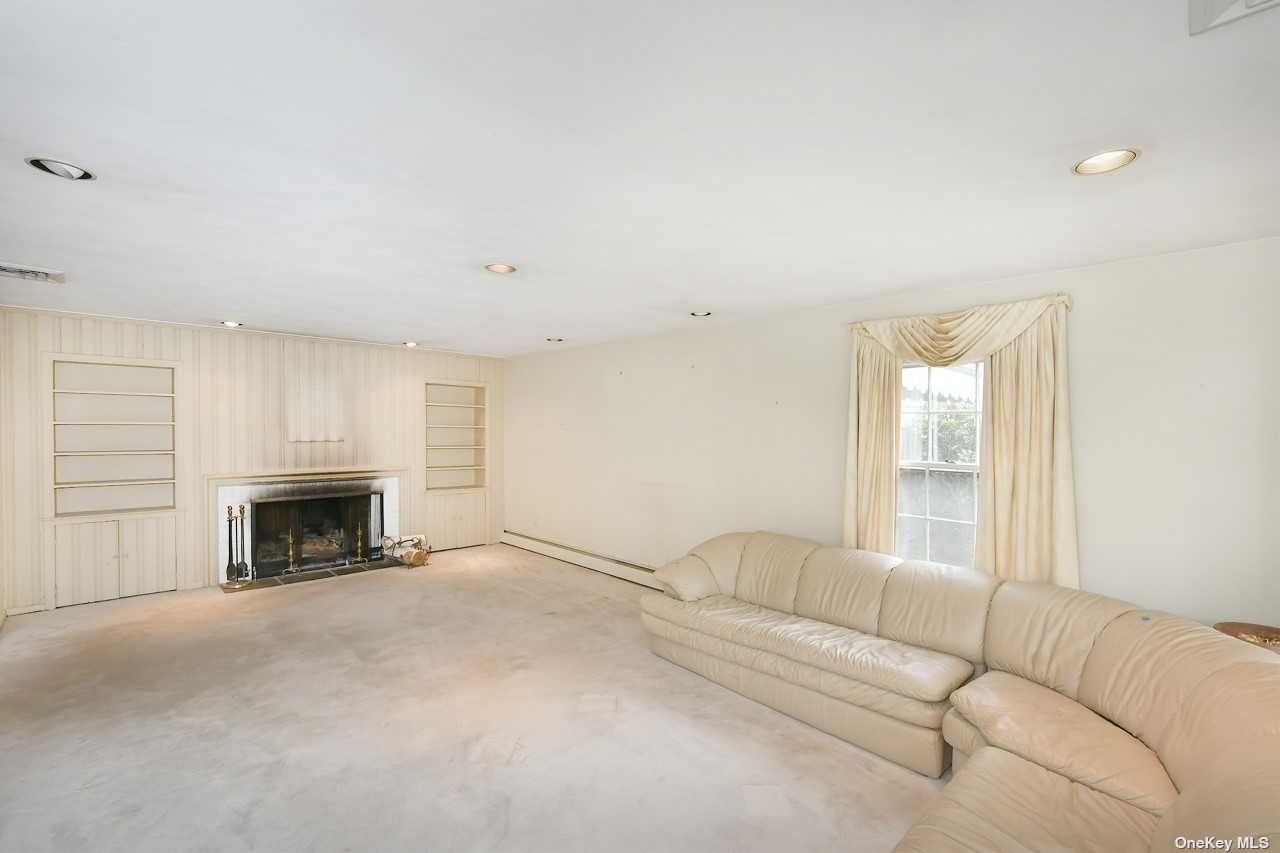 ;
;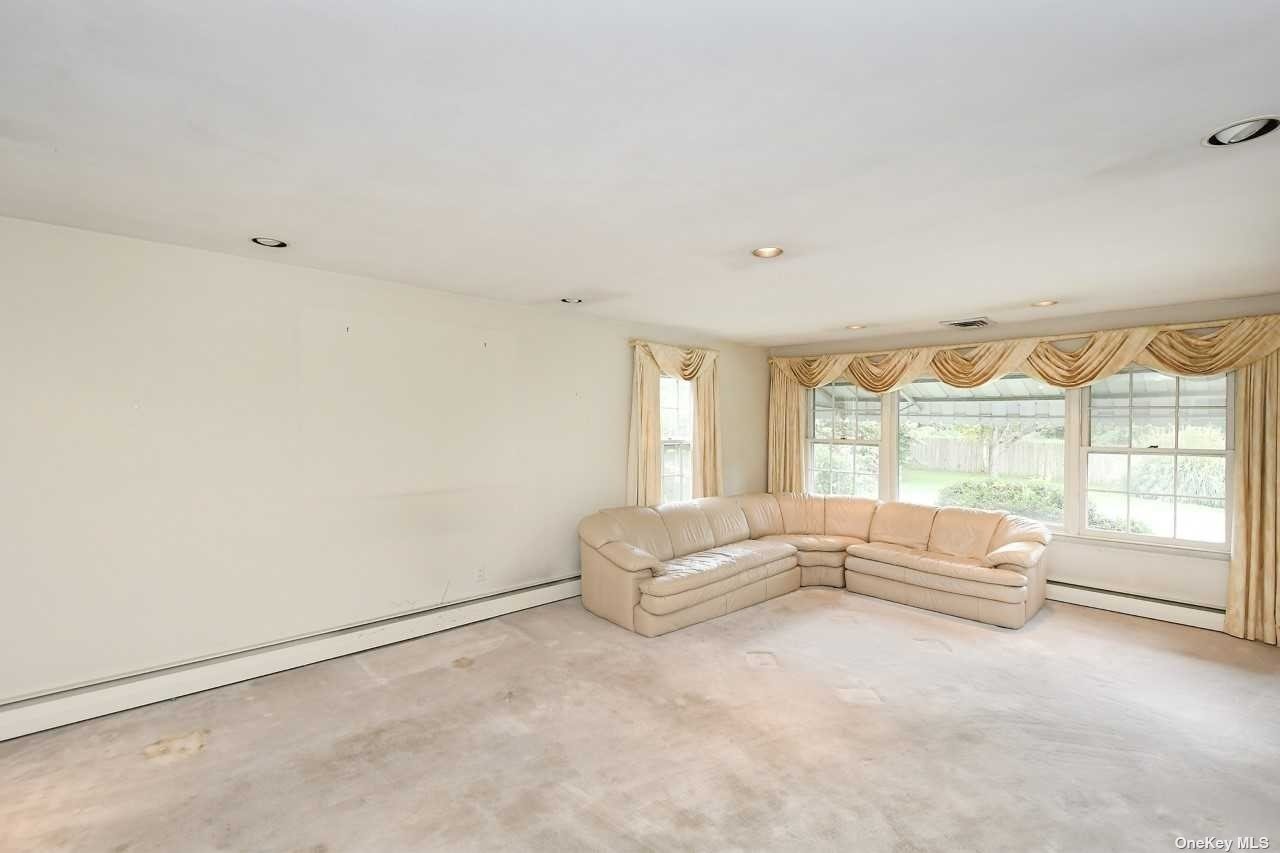 ;
;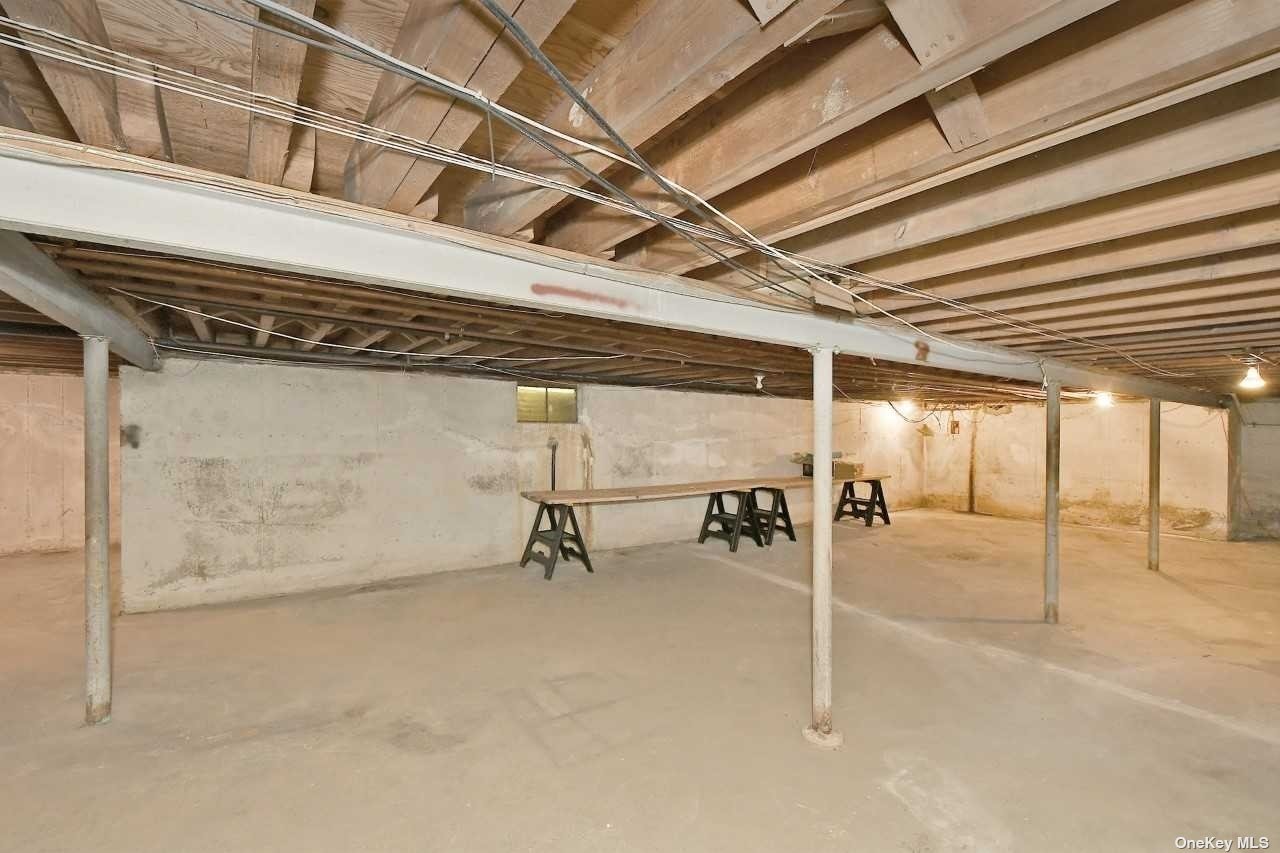 ;
;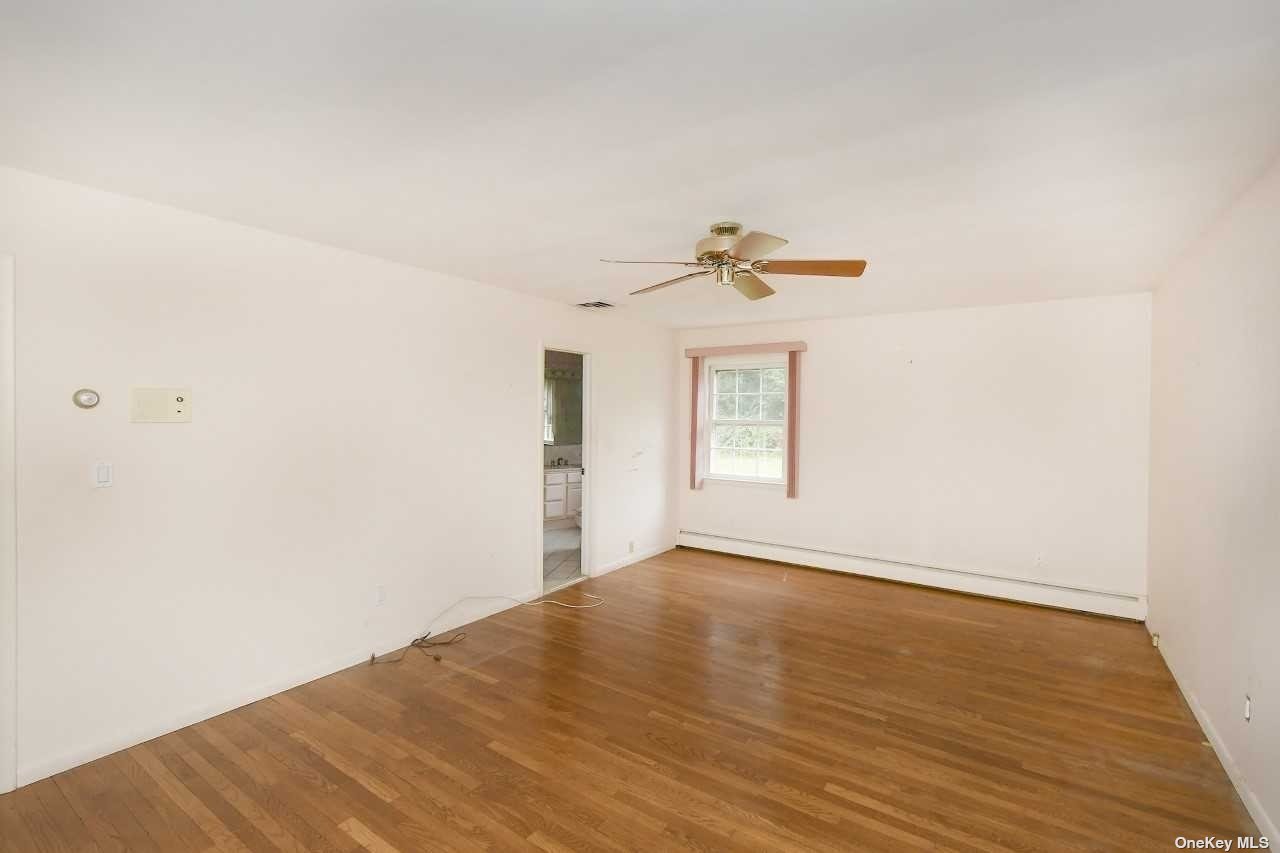 ;
;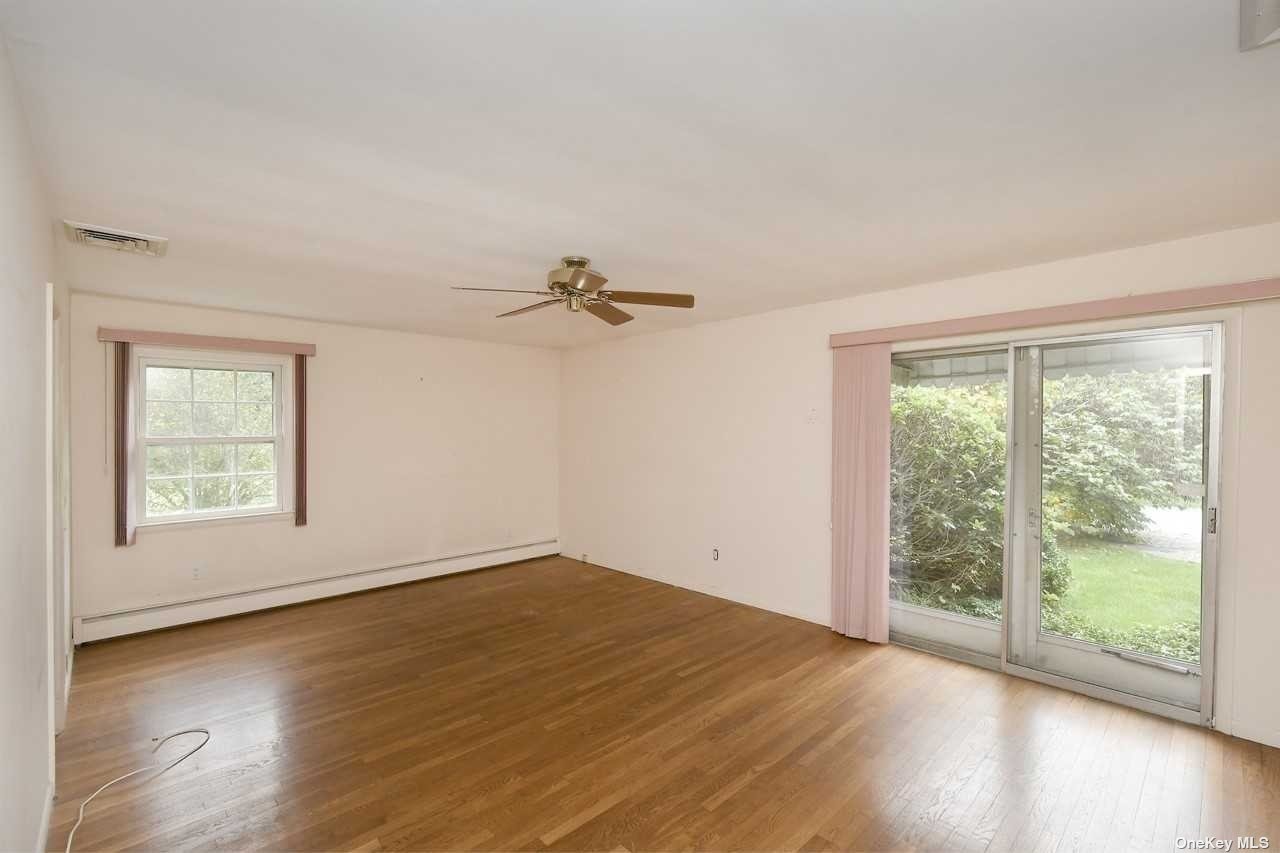 ;
;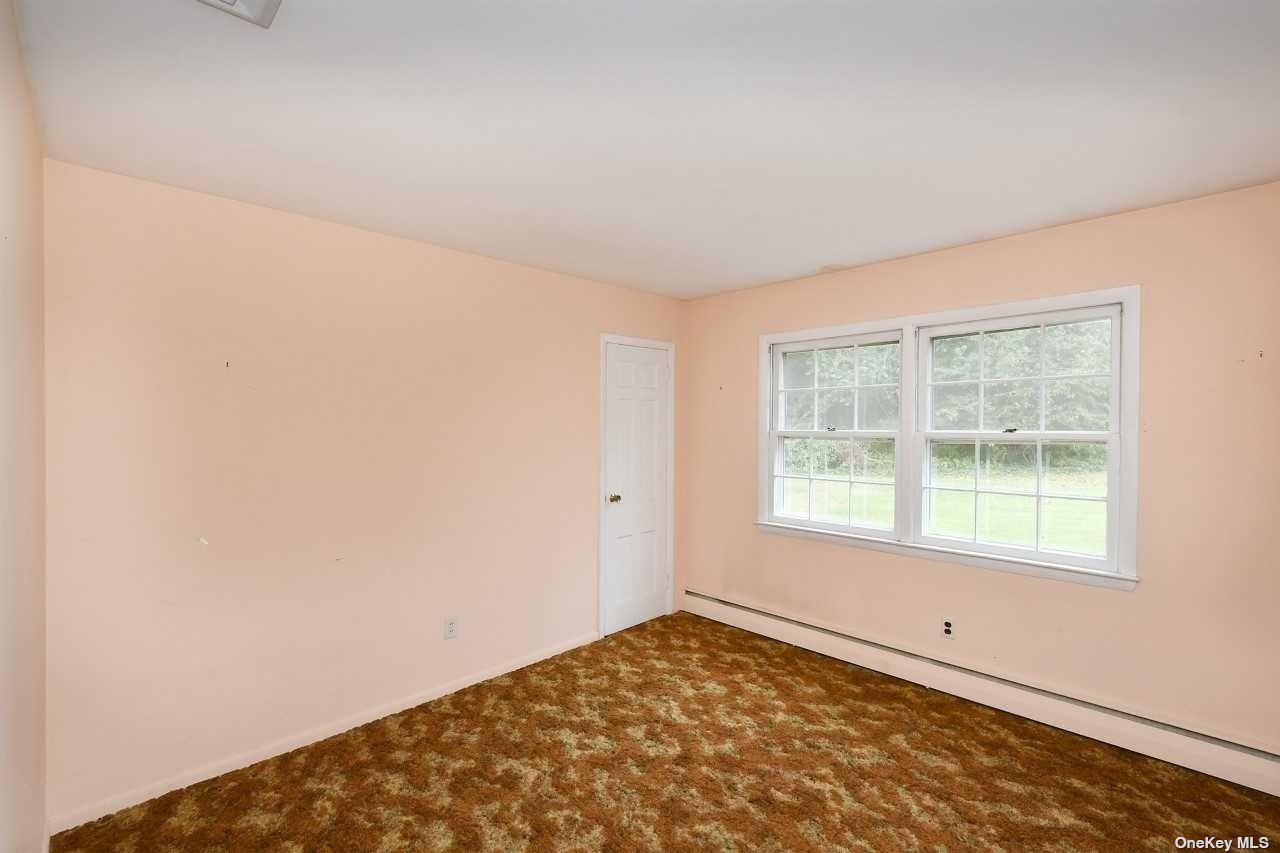 ;
;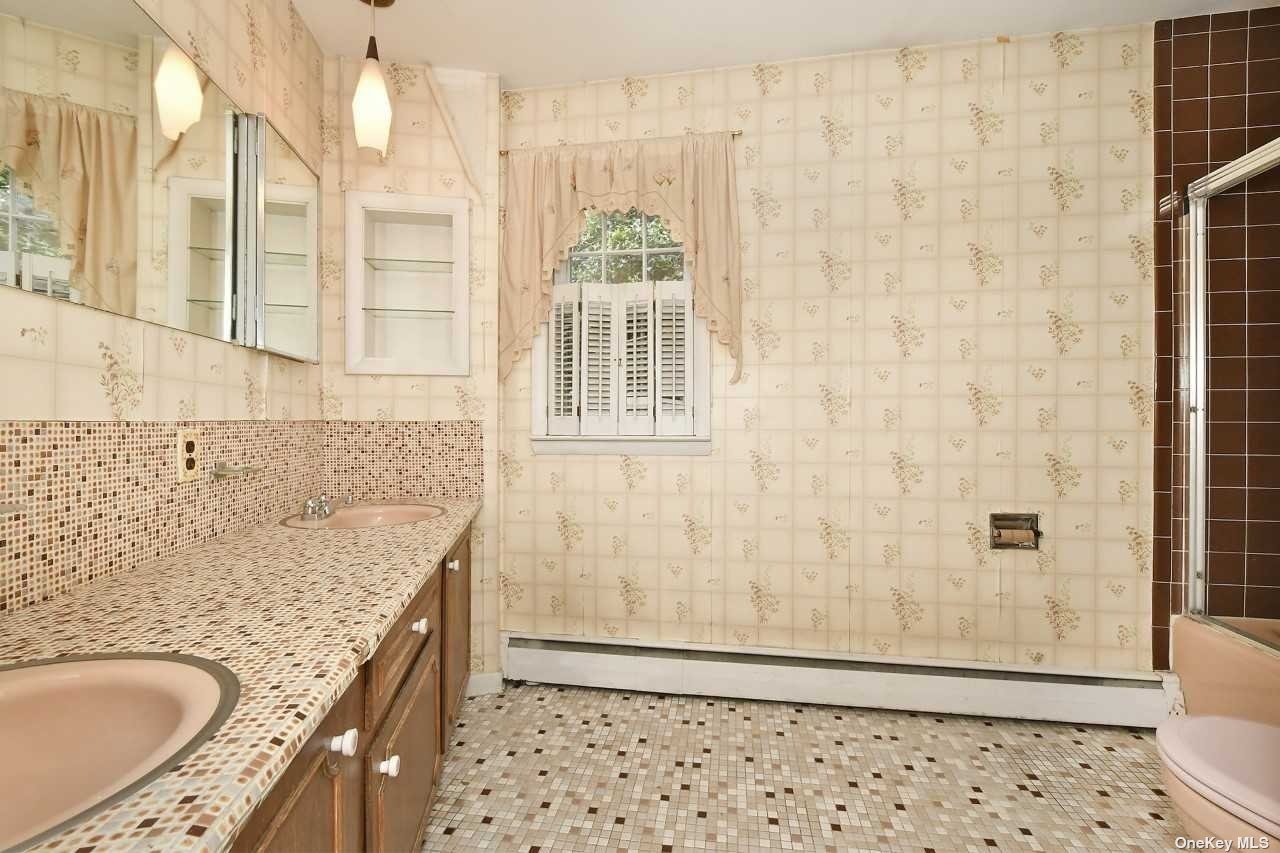 ;
;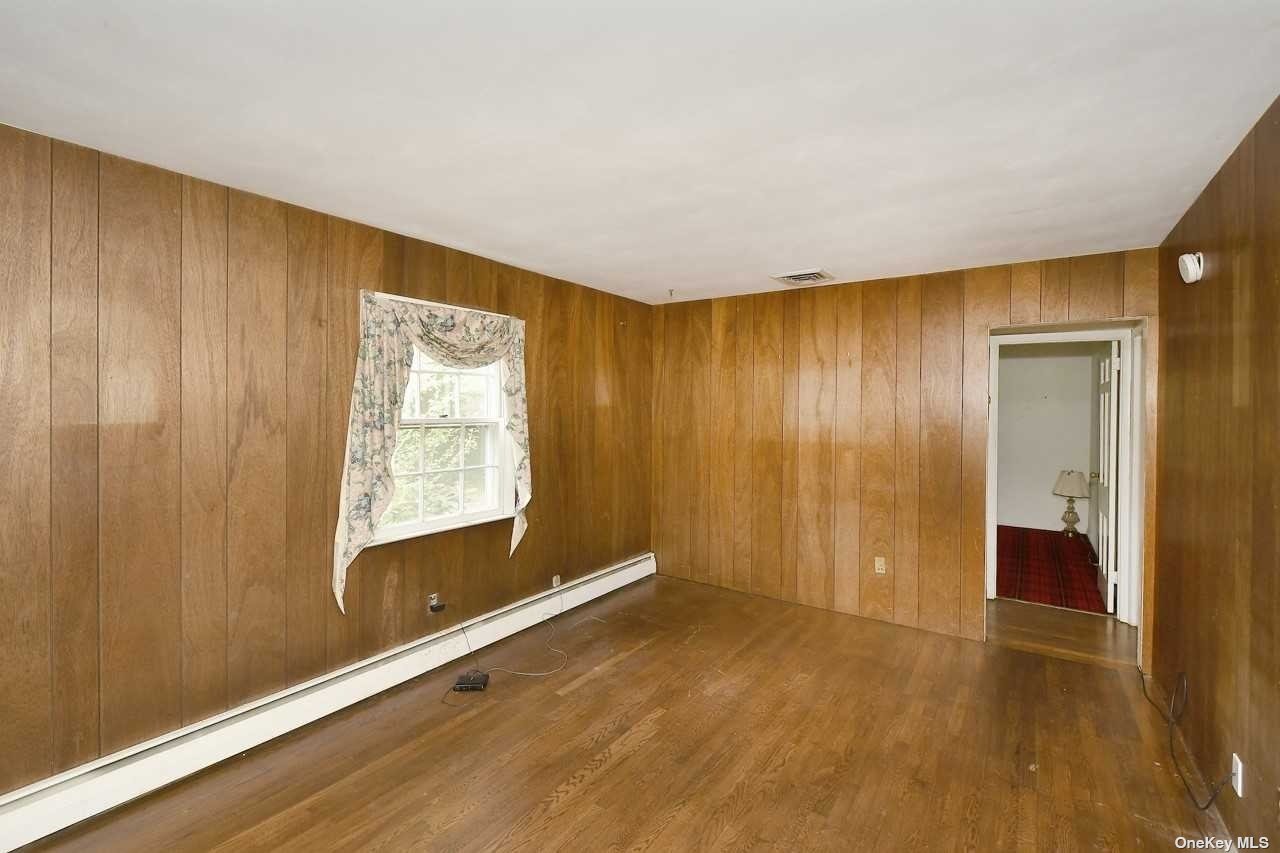 ;
;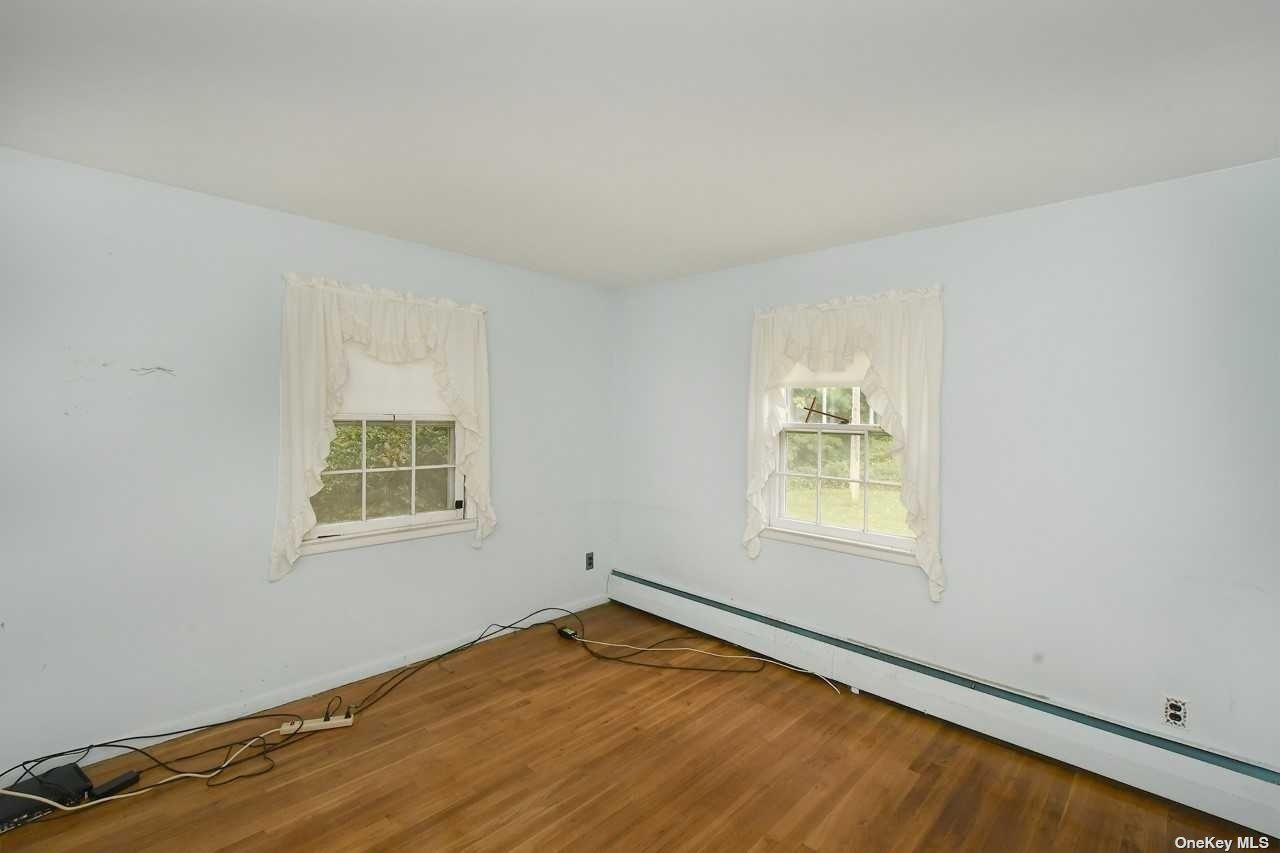 ;
;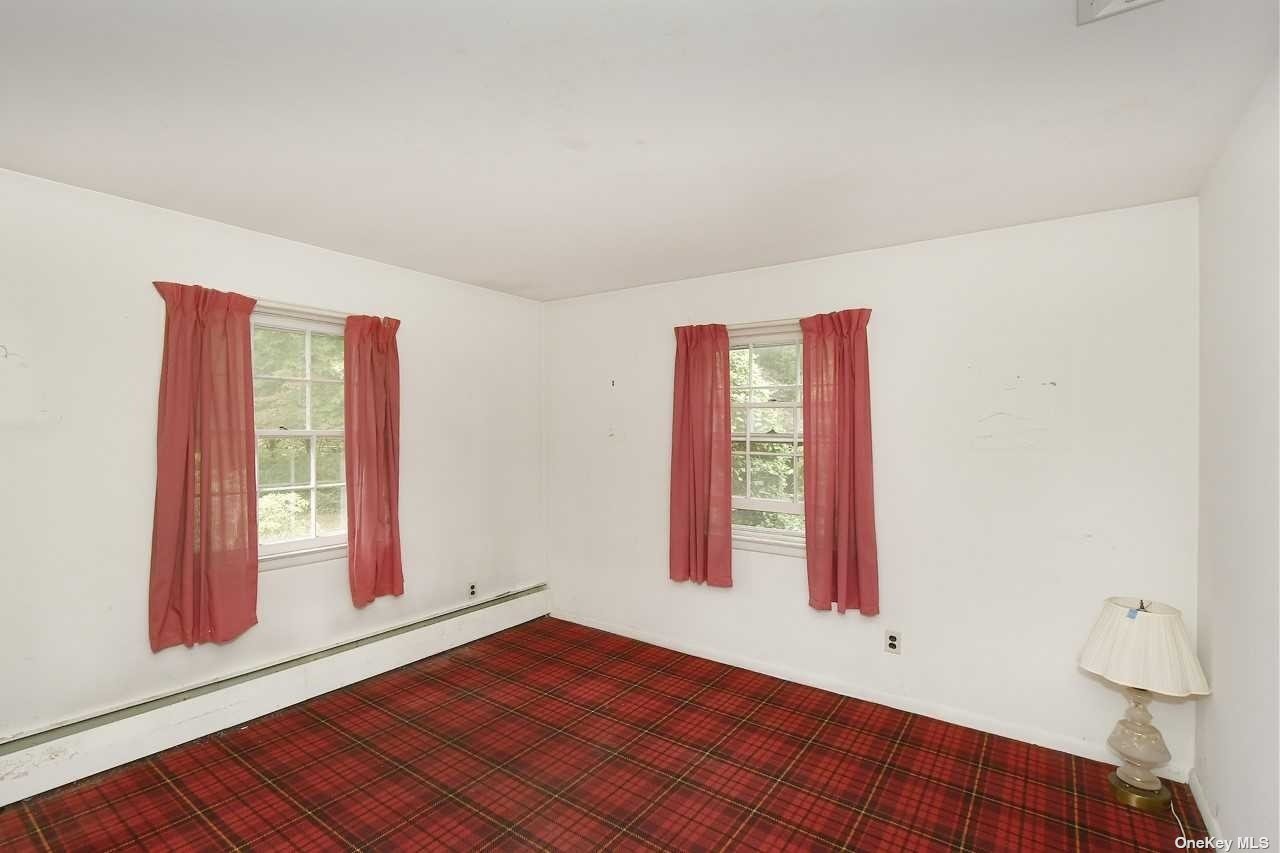 ;
;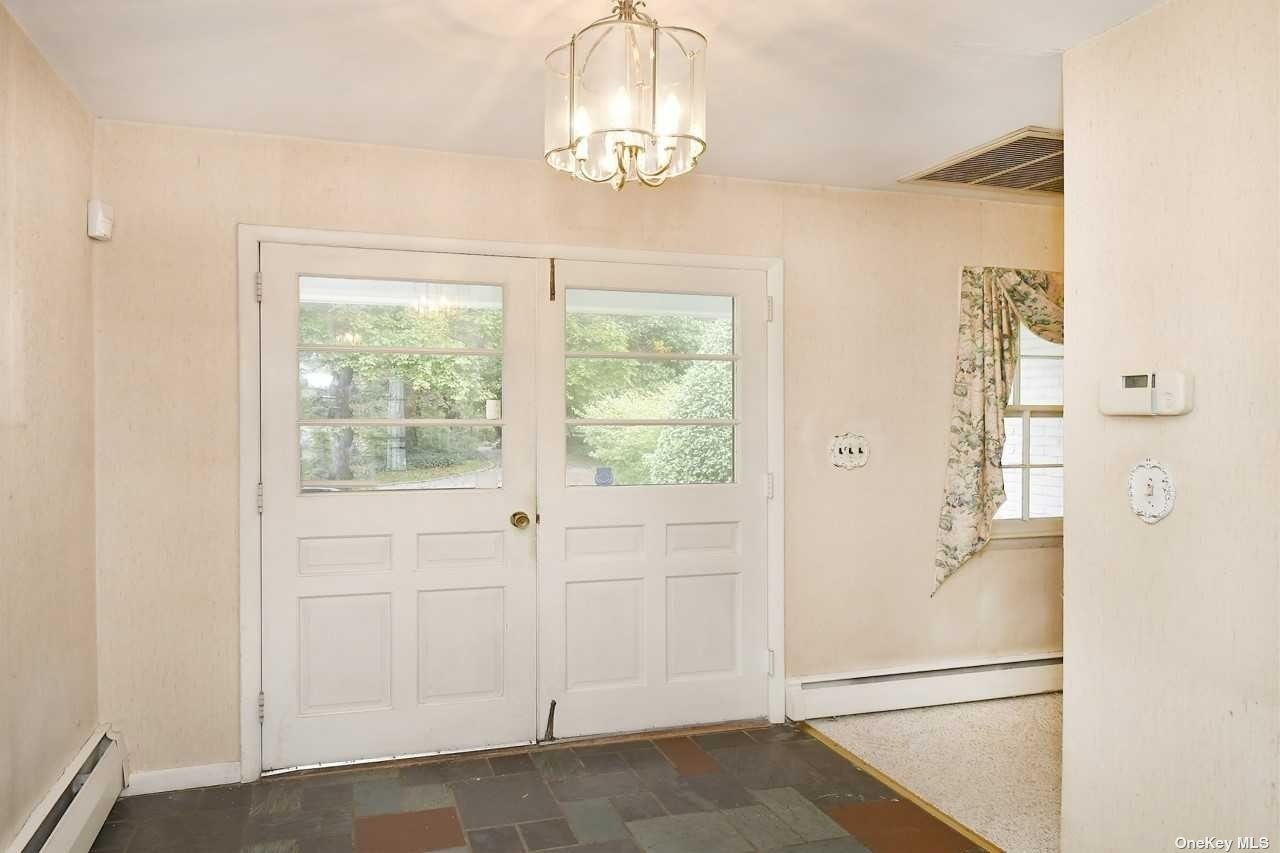 ;
;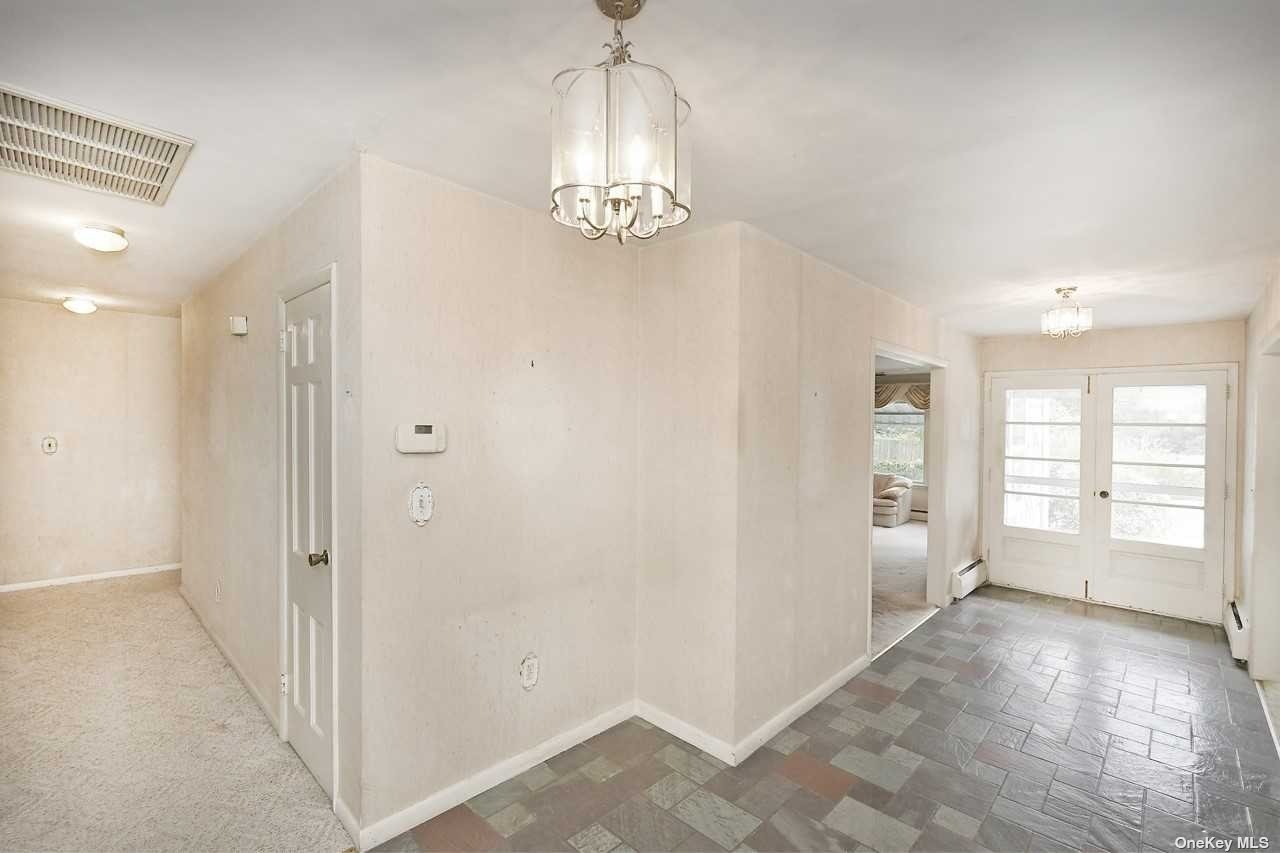 ;
;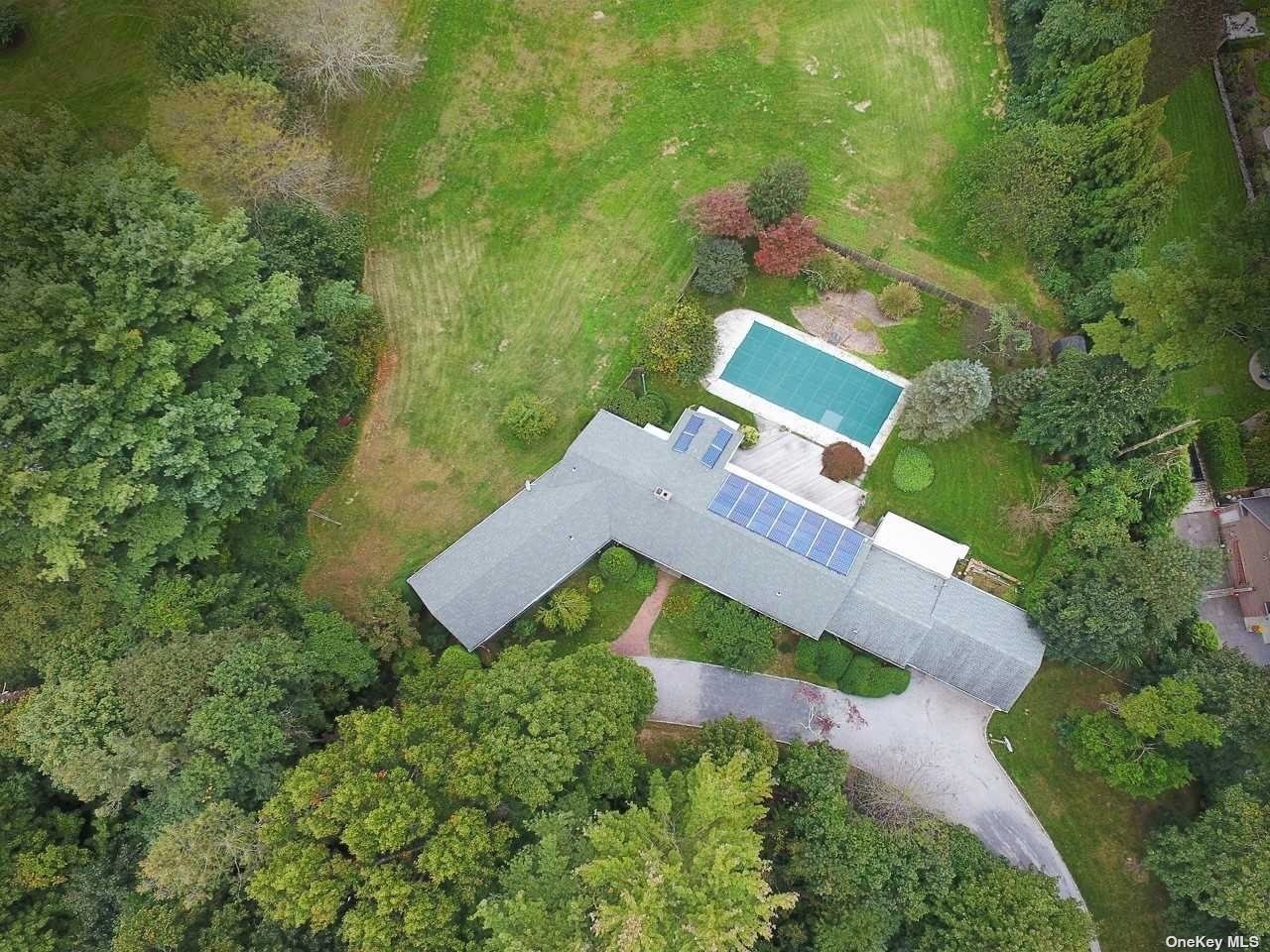 ;
;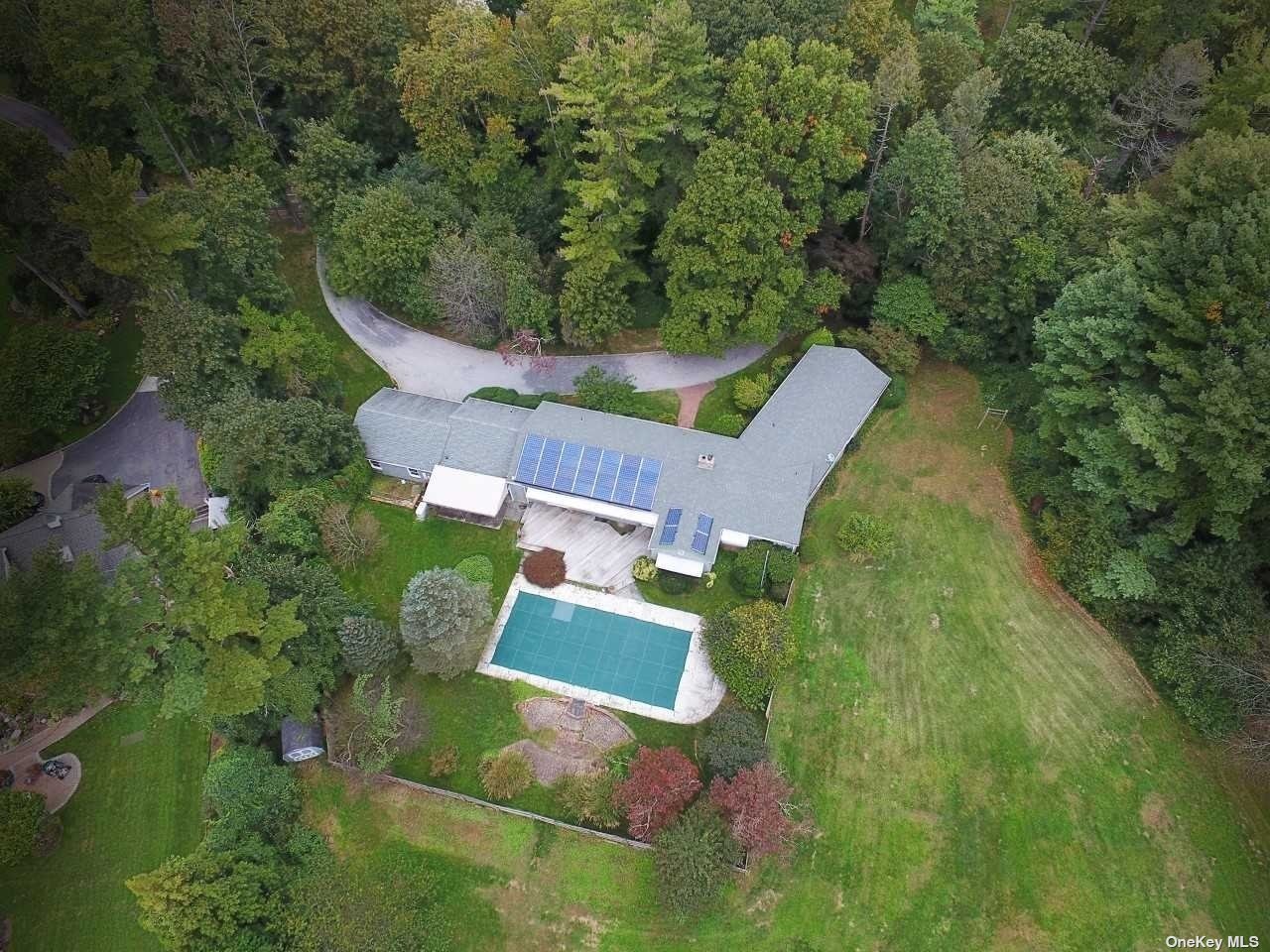 ;
;